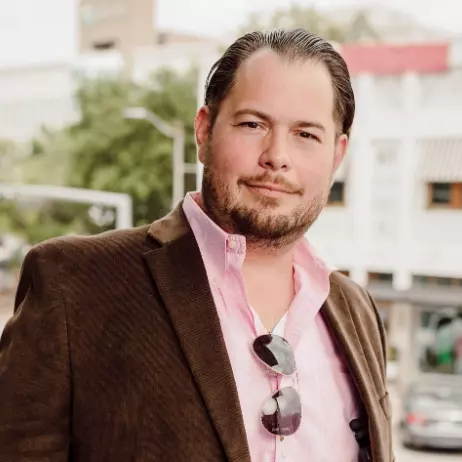$439,000
For more information regarding the value of a property, please contact us for a free consultation.
3 Beds
2 Baths
2,501 SqFt
SOLD DATE : 05/23/2025
Key Details
Property Type Single Family Home
Listing Status Sold
Purchase Type For Sale
Square Footage 2,501 sqft
Price per Sqft $167
Subdivision Thos Allsberry
MLS Listing ID 14129004
Sold Date 05/23/25
Style Ranch
Bedrooms 3
Full Baths 2
HOA Y/N 1
Year Built 1984
Annual Tax Amount $5,672
Tax Year 2024
Lot Size 2.324 Acres
Acres 2.3241
Property Description
DO NOT MISS! Stunning 3 bed/2 bath single story ranch nestled in the back of Pecan Bend South subdivision on 2.3+ acres with an additional 1500 sq. foot workshop. This beautifully updated home features 2501 sq. feet of living space with a wonderful open concept, split floor plan that includes a huge living/family room, spacious kitchen with gorgeous double pane Pella windows and a cooktop island, large primary bedroom with en-suite bath and one guest BD on one side and a second guest BD with full bath on the opposite side of the home. Easy access to downtown Houston, Sugar Land, Rosenburg and Richmond and 15 minutes to Columbia Lakes. 10 minutes from scenic Brazos Bend State Park which hosts 6 lakes, an on-site observatory, fishing, hiking, bike trails and camping! Per Seller BOTH AC UNITS, WELL AND SEPTIC SYSTEMS ALL REPLACED WITHIN THE PAST 5 YEARS. LOW TAXES, NO HOA FEES, IMMACULATE, MOVE IN READY, SELLER RELOCATED.
Location
State TX
County Brazoria
Rooms
Bedroom Description All Bedrooms Down,En-Suite Bath,Primary Bed - 1st Floor
Other Rooms 1 Living Area, Family Room, Home Office/Study, Kitchen/Dining Combo, Living Area - 1st Floor, Utility Room in House
Master Bathroom Full Secondary Bathroom Down, Primary Bath: Double Sinks, Primary Bath: Separate Shower, Primary Bath: Soaking Tub, Secondary Bath(s): Double Sinks, Secondary Bath(s): Separate Shower, Secondary Bath(s): Shower Only, Vanity Area
Den/Bedroom Plus 3
Kitchen Breakfast Bar, Island w/ Cooktop, Kitchen open to Family Room, Pantry, Second Sink
Interior
Interior Features Alarm System - Owned, Fire/Smoke Alarm, High Ceiling, Refrigerator Included, Window Coverings
Heating Central Electric
Cooling Central Electric
Flooring Laminate, Tile
Exterior
Exterior Feature Back Green Space, Back Yard, Partially Fenced, Porch, Private Driveway, Side Yard, Workshop
Parking Features Detached Garage, Oversized Garage
Garage Spaces 3.0
Garage Description Additional Parking, Boat Parking, Circle Driveway, RV Parking, Workshop
Roof Type Metal
Private Pool No
Building
Lot Description Cleared, Corner, Wooded
Story 1
Foundation Slab
Lot Size Range 2 Up to 5 Acres
Sewer Septic Tank
Water Well
Structure Type Cement Board,Wood
New Construction No
Schools
Elementary Schools West Columbia Elementary
Middle Schools West Brazos Junior High
High Schools Columbia High School
School District 10 - Columbia-Brazoria
Others
Senior Community No
Restrictions Deed Restrictions,Horses Allowed
Tax ID 0003-0003-659
Ownership Full Ownership
Energy Description Ceiling Fans,Digital Program Thermostat
Acceptable Financing Cash Sale, Conventional, FHA, Investor, VA
Tax Rate 1.371
Disclosures Sellers Disclosure
Listing Terms Cash Sale, Conventional, FHA, Investor, VA
Financing Cash Sale,Conventional,FHA,Investor,VA
Special Listing Condition Sellers Disclosure
Read Less Info
Want to know what your home might be worth? Contact us for a FREE valuation!

Our team is ready to help you sell your home for the highest possible price ASAP

Bought with The Sears Group
"My job is to find and attract mastery-based agents to the office, protect the culture, and make sure everyone is happy! "







