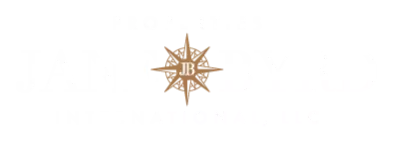$389,000
$399,000
2.5%For more information regarding the value of a property, please contact us for a free consultation.
4 Beds
2 Baths
2,277 SqFt
SOLD DATE : 01/02/2025
Key Details
Sold Price $389,000
Property Type Single Family Home
Sub Type Detached
Listing Status Sold
Purchase Type For Sale
Square Footage 2,277 sqft
Price per Sqft $170
Subdivision Villages Hidden Lake Ph 02A
MLS Listing ID 6373369
Sold Date 01/02/25
Style Ranch
Bedrooms 4
Full Baths 2
HOA Fees $3/ann
HOA Y/N Yes
Year Built 2005
Annual Tax Amount $7,979
Tax Year 2023
Lot Size 7,501 Sqft
Acres 0.1722
Property Sub-Type Detached
Property Description
Experience the best of community living in the Villages of Hidden Lake featuring lake activities, hiking, biking, and fun community events. Charming, 1-story home on treed lot. Split plan has 2277 sqft of living space with 4 bedrooms, 2 baths and a thoughtfully designed layout. Kitchen is open to breakfast and family rooms and features solid surface counters, center island, tile backsplash and SS appliances. The primary suite includes dual vanity, walk-in shower, garden tub and generously sized walk-in closet. Step outside to the covered patio and expanded paved space, ideal for hosting outdoor fun. New vinyl plank flooring and carpet throughout. Fresh interior paint, new fans, lighting and fixtures. New roof (06/24) Conveniently located just minutes from shopping (Costco is within 6 min!), entertainment, highly rated Pflugerville ISD schools and major employers such as Apple, Dell, Samsung and Tesla. This home offers both convenience and comfort. Vacant, fresh and move-in ready!
Location
State TX
County Travis
Interior
Interior Features Breakfast Bar, Double Vanity, High Ceilings, Kitchen Island, Kitchen/Family Room Combo, Pantry, Solid Surface Counters, Soaking Tub, Separate Shower, Tub Shower, Walk-In Pantry, Window Treatments, Ceiling Fan(s)
Heating Central, Gas
Cooling Central Air, Electric
Flooring Carpet, Plank, Vinyl
Fireplaces Number 1
Fireplaces Type Gas Log
Fireplace Yes
Appliance Dishwasher, Electric Oven, Disposal, Gas Range, Microwave, Dryer, Refrigerator, Washer
Laundry Washer Hookup, Electric Dryer Hookup, Gas Dryer Hookup
Exterior
Exterior Feature Covered Patio, Fully Fenced, Fence, Sprinkler/Irrigation, Patio
Parking Features Attached, Driveway, Garage, Garage Door Opener
Garage Spaces 2.0
Fence Back Yard
Pool Association
Amenities Available Playground, Pool, Trail(s)
Water Access Desc Public
Roof Type Composition
Porch Covered, Deck, Patio
Private Pool No
Building
Lot Description Subdivision, Pond on Lot
Faces Southeast
Story 1
Entry Level One
Foundation Slab
Sewer Public Sewer
Water Public
Architectural Style Ranch
Level or Stories One
New Construction No
Schools
Elementary Schools Riojas Elementary School
Middle Schools Bohls Middle School
High Schools Weiss High School
School District 117 - Pflugerville
Others
HOA Name Villages Hidden Lake
HOA Fee Include Maintenance Grounds,Recreation Facilities
Tax ID 586330
Security Features Security System Owned
Acceptable Financing Cash, Conventional, FHA, Investor Financing, VA Loan
Listing Terms Cash, Conventional, FHA, Investor Financing, VA Loan
Read Less Info
Want to know what your home might be worth? Contact us for a FREE valuation!

Our team is ready to help you sell your home for the highest possible price ASAP

Bought with Houston Association of REALTORS
"My job is to find and attract mastery-based agents to the office, protect the culture, and make sure everyone is happy! "







