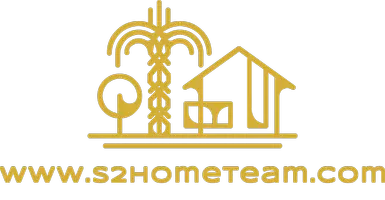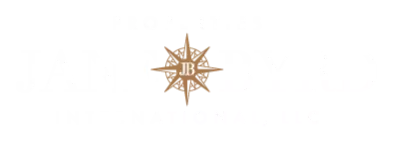$189,000
For more information regarding the value of a property, please contact us for a free consultation.
3 Beds
2 Baths
1,543 SqFt
SOLD DATE : 09/12/2023
Key Details
Property Type Single Family Home
Listing Status Sold
Purchase Type For Sale
Square Footage 1,543 sqft
Price per Sqft $126
Subdivision Northshore / Hidden Forest
MLS Listing ID 79536880
Sold Date 09/12/23
Style Other Style,Ranch,Traditional
Bedrooms 3
Full Baths 2
Year Built 1953
Annual Tax Amount $3,086
Tax Year 2022
Lot Size 7,380 Sqft
Acres 0.1694
Property Description
We have multiple offers at this point and have chosen one to move forward on. Will put any changes here....Nestled in the higher elevated portion of lovely Home Owned Estates, this well-maintained 3-bedroom, 2-bath will charm you the minute you step inside. From the large den/family room (with fireplace), the large expanded primary bath, to the high-end vinyl plank flooring, you'll love the updates to this timeless home. Ready for you to add your own personal touches...the possibilities are endless! Formal dining area, large kitchen with walk-in pantry and lots of extra storage! In-home laundry room has extra space for fridge or deep-freeze. The expansive lot offers abundant outdoor green space, perfect for family gatherings, playing with pets or hosting cookouts and get-togethers. Convenient storage shed, too. Convenient location, great bones and NEVER FLOODED! (per long-time owner.) Plenty of room for a pool and then some!! Schedule your viewing today!!
Location
State TX
County Harris
Area North Channel
Rooms
Bedroom Description 1 Bedroom Down - Not Primary BR,2 Bedrooms Down,All Bedrooms Down,En-Suite Bath,Primary Bed - 1st Floor,Sitting Area,Walk-In Closet
Other Rooms 1 Living Area, Den, Family Room, Formal Dining, Formal Living, Home Office/Study, Living Area - 1st Floor, Living/Dining Combo, Utility Room in House
Master Bathroom Primary Bath: Double Sinks, Primary Bath: Soaking Tub, Primary Bath: Tub/Shower Combo, Secondary Bath(s): Soaking Tub, Secondary Bath(s): Tub/Shower Combo
Kitchen Kitchen open to Family Room, Pantry, Pots/Pans Drawers, Walk-in Pantry
Interior
Interior Features Crown Molding, Window Coverings, Fire/Smoke Alarm, Formal Entry/Foyer
Heating Central Gas
Cooling Central Electric
Flooring Engineered Wood, Tile, Vinyl
Fireplaces Number 1
Fireplaces Type Gas Connections, Gaslog Fireplace, Wood Burning Fireplace
Exterior
Exterior Feature Back Yard, Back Yard Fenced, Covered Patio/Deck, Fully Fenced, Patio/Deck, Porch, Private Driveway, Side Yard, Storage Shed
Carport Spaces 2
Garage Description Additional Parking, Converted Garage, Double-Wide Driveway
Roof Type Composition
Street Surface Concrete
Private Pool No
Building
Lot Description Subdivision Lot
Story 1
Foundation Slab
Lot Size Range 0 Up To 1/4 Acre
Sewer Public Sewer
Water Public Water
Structure Type Brick,Vinyl,Wood
New Construction No
Schools
Elementary Schools Cimarron Elementary School (Galena Park)
Middle Schools North Shore Middle School
High Schools North Shore Senior High School
School District 21 - Galena Park
Others
Senior Community No
Restrictions Deed Restrictions,Unknown
Tax ID 082-058-000-0828
Energy Description Attic Vents,Ceiling Fans,Digital Program Thermostat,HVAC>13 SEER,Insulated/Low-E windows,Insulation - Batt,Insulation - Blown Fiberglass,North/South Exposure
Acceptable Financing Cash Sale, Conventional, FHA, VA
Tax Rate 2.5789
Disclosures Other Disclosures, Sellers Disclosure
Listing Terms Cash Sale, Conventional, FHA, VA
Financing Cash Sale,Conventional,FHA,VA
Special Listing Condition Other Disclosures, Sellers Disclosure
Read Less Info
Want to know what your home might be worth? Contact us for a FREE valuation!

Our team is ready to help you sell your home for the highest possible price ASAP

Bought with Jane Byrd Properties INTL.
"My job is to find and attract mastery-based agents to the office, protect the culture, and make sure everyone is happy! "







