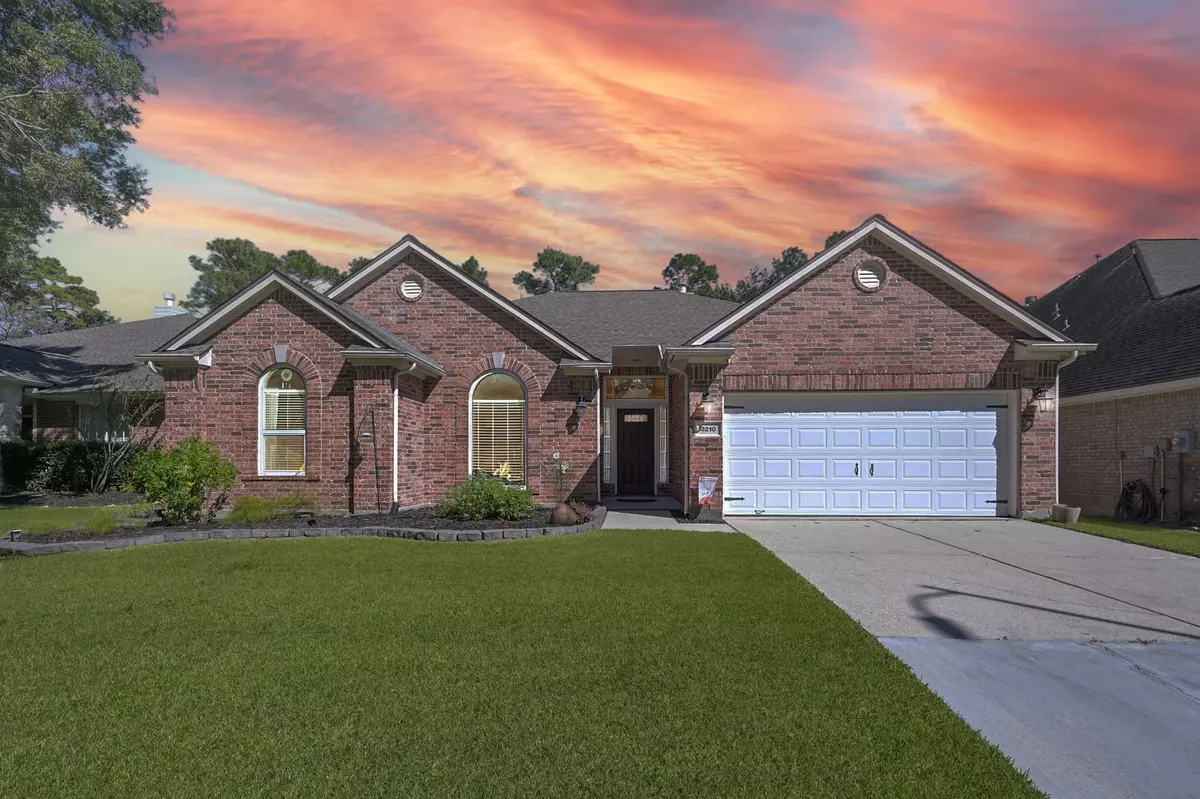
3 Beds
2 Baths
2,357 SqFt
3 Beds
2 Baths
2,357 SqFt
Key Details
Property Type Single Family Home
Sub Type Detached
Listing Status Active
Purchase Type For Sale
Square Footage 2,357 sqft
Price per Sqft $154
Subdivision Mills Creek Village Sec 06
MLS Listing ID 8984767
Style Traditional
Bedrooms 3
Full Baths 2
HOA Fees $53/ann
HOA Y/N Yes
Year Built 2000
Annual Tax Amount $7,616
Tax Year 2024
Lot Size 7,361 Sqft
Acres 0.169
Property Sub-Type Detached
Property Description
Location
State TX
County Harris
Community Curbs
Area Kingwood East
Interior
Interior Features Breakfast Bar, Crown Molding, Double Vanity, Hollywood Bath, High Ceilings, Kitchen Island, Kitchen/Family Room Combo, Pantry, Self-closing Cabinet Doors, Self-closing Drawers, Soaking Tub, Separate Shower, Tub Shower, Vanity, Ceiling Fan(s), Programmable Thermostat
Heating Central, Gas
Cooling Central Air, Electric
Flooring Laminate, Tile
Fireplaces Number 1
Fireplaces Type Gas Log
Fireplace Yes
Appliance Dishwasher, Free-Standing Range, Disposal, Gas Range, Microwave, Oven, ENERGY STAR Qualified Appliances
Laundry Washer Hookup, Electric Dryer Hookup
Exterior
Exterior Feature Fence, Porch, Private Yard, Storage
Parking Features Attached, Driveway, Garage, Garage Door Opener
Garage Spaces 2.0
Fence Back Yard
Community Features Curbs
Water Access Desc Public
Roof Type Composition
Porch Porch
Private Pool No
Building
Lot Description Subdivision, Side Yard
Story 1
Entry Level One
Foundation Slab
Sewer Public Sewer
Water Public
Architectural Style Traditional
Level or Stories One
Additional Building Shed(s)
New Construction No
Schools
Elementary Schools Shadow Forest Elementary School
Middle Schools Riverwood Middle School
High Schools Kingwood High School
School District 29 - Humble
Others
HOA Name Woodstream Community Assoc, INC
HOA Fee Include Clubhouse,Common Areas,Recreation Facilities
Tax ID 120-959-001-0005
Ownership Full Ownership
Security Features Security System Owned,Smoke Detector(s)
Acceptable Financing Cash, Conventional, FHA, VA Loan
Listing Terms Cash, Conventional, FHA, VA Loan


"My job is to find and attract mastery-based agents to the office, protect the culture, and make sure everyone is happy! "







