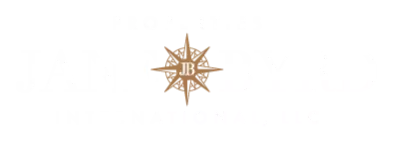4 Beds
4 Baths
3,543 SqFt
4 Beds
4 Baths
3,543 SqFt
OPEN HOUSE
Sun Jun 01, 1:00pm - 3:00pm
Key Details
Property Type Single Family Home
Sub Type Single Family Residence
Listing Status Active
Purchase Type For Sale
Square Footage 3,543 sqft
Price per Sqft $254
Subdivision Bluffs At Crystal Falls Sec 1
MLS Listing ID 8653155
Bedrooms 4
Full Baths 3
Half Baths 1
HOA Fees $56/mo
HOA Y/N Yes
Year Built 2012
Annual Tax Amount $13,644
Tax Year 2025
Lot Size 0.252 Acres
Acres 0.2521
Property Sub-Type Single Family Residence
Source actris
Property Description
If you've been searching for space, style, and serious value, this Taylor Morrison stunner is about to knock your socks off. With 4 bedrooms, 3.5 baths, and 3,543 square feet of living space, this one-owner home offers elbow room for days and quality construction that still shines like new.
The primary suite is conveniently located downstairs, while the rest of the layout unfolds like a dream—with wood, tile, and carpet underfoot and natural light pouring in from all directions. The oversized gourmet kitchen has a center island, breakfast bar, granite counters, and enough room for all your culinary adventures.
A custom pool and spa surrounded by native flowers and lush professional landscaping, all framed by Hill Country views that remind you why you moved to Texas in the first place.
Crystal Falls is home to community playscapes, pools, sports courts, walking and hiking trails, fishing ponds, and even an 18-hole disc golf course—plus you're right near Quarry Park, Winkley Elementary, and the Crystal Falls Golf Club.
Thoughtfully designed for comfort, connection, and enduring value. Schedule your private showing today and experience the exceptional quality for yourself!
Location
State TX
County Travis
Rooms
Main Level Bedrooms 1
Interior
Interior Features Breakfast Bar, Ceiling Fan(s), High Ceilings, Vaulted Ceiling(s), Granite Counters, Double Vanity, High Speed Internet, In-Law Floorplan, Interior Steps, Kitchen Island, Multiple Dining Areas, Multiple Living Areas, Open Floorplan, Pantry, Primary Bedroom on Main, Recessed Lighting, Soaking Tub, Walk-In Closet(s)
Heating Central, Fireplace(s)
Cooling Ceiling Fan(s), Central Air
Flooring Carpet, Tile, Wood
Fireplaces Number 1
Fireplaces Type Gas Log, Glass Doors, Living Room, Masonry, Raised Hearth, Stone
Fireplace No
Appliance Dishwasher, Disposal, Exhaust Fan, Gas Range, Microwave, Gas Oven, Plumbed For Ice Maker, Stainless Steel Appliance(s)
Exterior
Exterior Feature Gutters Full, Lighting, Private Entrance, Private Yard
Garage Spaces 3.0
Fence Back Yard, Fenced, Privacy, Wood
Pool Filtered, Heated, In Ground, Outdoor Pool, Pool Sweep, Waterfall
Community Features Clubhouse, Cluster Mailbox, Common Grounds, Curbs, Fishing, Golf, High Speed Internet, Lake, Park, Playground, Pool, Sidewalks, Sport Court(s)/Facility, Street Lights, Underground Utilities, Trail(s)
Utilities Available Cable Available, Electricity Connected, High Speed Internet, Natural Gas Connected, Sewer Connected, Underground Utilities, Water Connected
Waterfront Description None
View Neighborhood, Park/Greenbelt, Trees/Woods
Roof Type Composition,Shingle
Porch Covered, Front Porch, Patio, Rear Porch
Total Parking Spaces 6
Private Pool Yes
Building
Lot Description Greenbelt, Back Yard, Curbs, Front Yard, Landscaped, Native Plants, Sprinkler - Automatic, Sprinklers In Rear, Sprinklers In Front, Trees-Medium (20 Ft - 40 Ft), Trees-Moderate
Faces West
Foundation Slab
Sewer Public Sewer
Water Public
Level or Stories Two
Structure Type Brick,Frame,HardiPlank Type,Masonry – All Sides,Stone
New Construction No
Schools
Elementary Schools William J Winkley
Middle Schools Running Brushy
High Schools Leander High
School District Leander Isd
Others
HOA Fee Include Common Area Maintenance
Special Listing Condition Standard
Virtual Tour https://riddlemediallc.hd.pics/2700-Outlook-Ridge-Loop
"My job is to find and attract mastery-based agents to the office, protect the culture, and make sure everyone is happy! "







