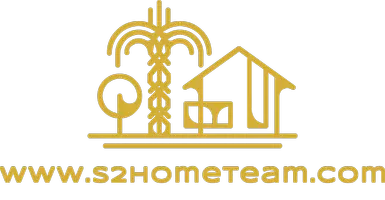5 Beds
6 Baths
4,822 SqFt
5 Beds
6 Baths
4,822 SqFt
OPEN HOUSE
Sat May 17, 11:00am - 2:00pm
Key Details
Property Type Single Family Home
Sub Type Single Family Residence
Listing Status Active
Purchase Type For Sale
Square Footage 4,822 sqft
Price per Sqft $277
Subdivision Reserve At Twin Creeks Sec 16
MLS Listing ID 2351909
Style 1st Floor Entry,Multi-level Floor Plan
Bedrooms 5
Full Baths 5
Half Baths 1
HOA Fees $108/mo
HOA Y/N Yes
Year Built 2017
Annual Tax Amount $24,966
Tax Year 2024
Lot Size 0.308 Acres
Acres 0.3082
Property Sub-Type Single Family Residence
Source actris
Property Description
Location
State TX
County Travis
Rooms
Main Level Bedrooms 2
Interior
Interior Features Two Primary Suties, Breakfast Bar, Ceiling Fan(s), Beamed Ceilings, High Ceilings, Tray Ceiling(s), Vaulted Ceiling(s), Double Vanity, Eat-in Kitchen, Entrance Foyer, High Speed Internet, In-Law Floorplan, Interior Steps, Kitchen Island, Multiple Dining Areas, Multiple Living Areas, Open Floorplan, Pantry, Primary Bedroom on Main, Recessed Lighting, Smart Home, Soaking Tub, Storage, Walk-In Closet(s), Wet Bar, Wired for Sound
Heating Central, Fireplace(s)
Cooling Ceiling Fan(s), Central Air
Flooring Carpet, Tile, Wood
Fireplaces Number 1
Fireplaces Type Family Room, Gas, Gas Log, Gas Starter, Glass Doors, Great Room, Living Room
Fireplace No
Appliance Built-In Oven(s), Convection Oven, Dishwasher, Disposal, ENERGY STAR Qualified Appliances, Exhaust Fan, Gas Cooktop, Gas Range, Microwave, Oven, Double Oven, RNGHD, Refrigerator, Stainless Steel Appliance(s), Vented Exhaust Fan, Washer/Dryer, Water Heater
Exterior
Exterior Feature Balcony, Exterior Steps, Gutters Full, Rain Gutters, Pest Tubes in Walls, Private Yard
Garage Spaces 3.0
Fence Back Yard, Fenced, Privacy, Wood, Wrought Iron
Pool None
Community Features See Remarks, BBQ Pit/Grill, Business Center, Clubhouse, Cluster Mailbox, Common Grounds, Conference/Meeting Room, Controlled Access, Curbs, Dog Park, Electronic Payments, Fitness Center, Game/Rec Rm, Golf, High Speed Internet, Lounge, On-Site Retail, Park, Pet Amenities, Picnic Area, Planned Social Activities, Playground, Pool, Property Manager On-Site, Putting Green, Restaurant, Sidewalks, Sport Court(s)/Facility, Street Lights, Suburban, Sundeck, Tennis Court(s), Underground Utilities, Trail(s)
Utilities Available Natural Gas Connected, Underground Utilities
Waterfront Description None
View Golf Course, Hill Country, Panoramic, Park/Greenbelt, Trees/Woods
Roof Type Composition,Shingle
Porch Covered, Deck, Front Porch, Patio, Rear Porch, Terrace
Total Parking Spaces 7
Private Pool No
Building
Lot Description Greenbelt, Back Yard, Curbs, Front Yard, Interior Lot, Landscaped, Native Plants, Near Golf Course, Sprinkler - Automatic, Sprinklers In Rear, Sprinklers In Front, Trees-Moderate, Trees-Small (Under 20 Ft), Views
Faces North
Foundation Slab
Sewer Public Sewer
Water Public
Level or Stories Two
Structure Type Concrete,Glass,Stone,Stucco
New Construction No
Schools
Elementary Schools Cypress
Middle Schools Cedar Park
High Schools Cedar Park
School District Leander Isd
Others
HOA Fee Include Common Area Maintenance,Landscaping
Special Listing Condition Standard
Virtual Tour https://my.matterport.com/show/?m=m2tmfaRJHVg&mls=1
"My job is to find and attract mastery-based agents to the office, protect the culture, and make sure everyone is happy! "







